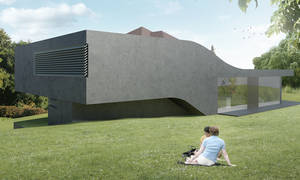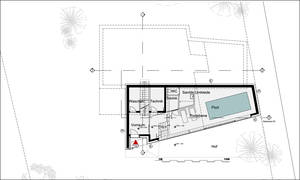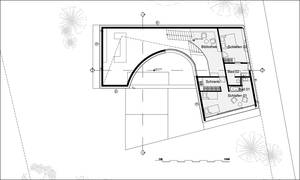Services
Moreover we support you with following:
- Consulting
- Feasibility study
- Customization of Plans
- Realisation of your project
- Territory Protection
- Translation of Documents
- Energy Performance Certificate
- External Service | Structural Analysis
Villa Volante
Rendering
Enlarge preview
Wir freuen uns, daß Sie bei B(u)B Ihr Haus gefunden haben.
Downloads:
more images
Prices + Options
Result search engine:
Area net: 251 to 300m |
Plot: Sloped |
Floors: Multi-storey |
Characteristics: Classic + elegant
PROJECT DESCRIPTION
Amount of floors: 3
Built-up area 258 m²
Building Area Net total: 291 m²
Building Area Gros total: 391 m²
Project detail
Villa Volante is a luxurious home with an open plan design concept.
The project is characterised by the split level arrangement of living areas. This arrangement creates special zones but does not divide or cut rooms from each other.
Areas fluently merge into on another. Two separate entrances are offered that is why level 00 (wellness level) remains open for various kinds of utilisation.
The suggested wellness- and pool area in this level is a high-value addition to the proposed generous design concept.
Due to the bent shape of the roof a spectacular skylight is generated, creating a dramatic atmosphere to the interior spaces.
The rising roof structure provokes a double room height in kitchen, dining and living area.
Level 00:
Entrance | Secondary Rooms | Sauna |Wellness | Courtyard
Level 01:
Entrance | Toilet | Kitchen Dining Living | Salon | Terrace
Level 02:
Gallery / Library | 2 Bedrooms | Bathroom and Toilet
Planned location: Baden nearby Vienna| AUT
Author
Söhne & Partner Architekten
http://www.soehnepartner.com








