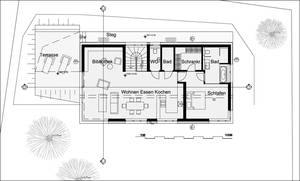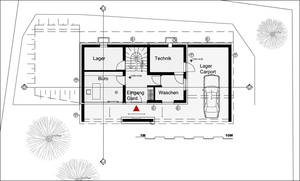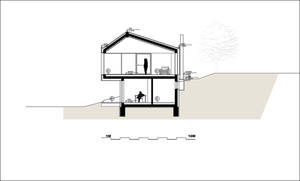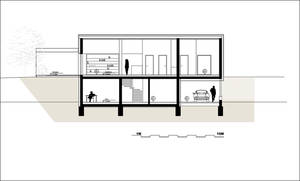Services
Moreover we support you with following:
- Consulting
- Feasibility study
- Customization of Plans
- Realisation of your project
- Territory Protection
- Translation of Documents
- Energy Performance Certificate
- External Service | Structural Analysis
House for 2
Rendering
Enlarge preview
Wir freuen uns, daß Sie bei B(u)B Ihr Haus gefunden haben.
Downloads:
more images
Prices + Options
Result search engine:
Area net: 61 to 180m |
Plot: Sloped |
Floors: Two floors |
Characteristics: reduced + simple
PROJECT DESCRIPTION
Amount of floors: 2 (Groundfloor + First Floor)
Built-up area 131 m²
Building Area Net total: 155 m²
Building Area Gros total: 195 m²
Project detail
House for 2 is ideal for a couple.
Circulation develops from the groundfloor although all living zones are situated in the first floor. The entrance level provides adequate storage and plant rooms as well as a covered carport and four court.
A central stairway directly guides to the generous open plan living, dining and kitchen area. The roof beamer is straining the entire length of the building without any columns. Large scale glazing elements and a terrace linking the interior with the exterior space.
The bedroom connects directly with a spacious bathroom, intervisibility is created with a glass wall element.
Level 00:
Entrance and wardrobe | Office | Storage and Plant room | covered Carport
Level 01:
Library | Living Dining Kitchen | Bedroom | Sanitary | Storage
Planned location: Styria| AUT
Author
revolver architecture
http://www.revolver.co.at/






