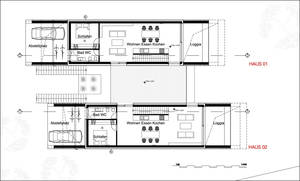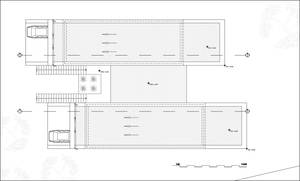Services
Moreover we support you with following:
- Consulting
- Feasibility study
- Customization of Plans
- Realisation of your project
- Territory Protection
- Translation of Documents
- Energy Performance Certificate
- External Service | Structural Analysis
Double Recess
Rendering
Enlarge preview
Wir freuen uns, daß Sie bei B(u)B Ihr Haus gefunden haben.
Downloads:
more images
Prices + Options
Result search engine:
Area net: 251 to 300m |
Plot: Sloped |
Floors: Two floors |
Characteristics: Avant-garde
PROJECT DESCRIPTION
Amount of floors: 2
Built-up area 247 m²
Building Area Net total: 268 m²
Building Area Gros total: 355 m²
Project detail
Double Recess is pure dynamic.
The architects designed these homes as a twin-house concept.
(The realisation as single home is possible of course, view project Single Recess)
These homes impress with dynamic and shapely building volumes, which are spanning an exciting exterior space in between. This common interstice contains a sauna and spa area.
In level 01 a spacious common terrace is created. The floorplan of each home spread, on two levels, is simple, generous and extremely efficient.
Corridor areas have been avoided, stairs are embedded in the interior space like a sculpture.
This homes offers a lot of space for two families.
In the entrance level storage rooms are located, same as a plant room. In the front section of this level a master bedroom with an attached sanitary unit is positioned.
To the exterior this rooms is nearly fully glazed and is extended by a terrace. Reaching level 01 the spatial experience is impressive: A large dynamic living dining and kitchen area is opening up and extending even more throughout a loggia.
Level 00:
Entrance | Storage Plant room | Bathroom with toilet | Bedroom | Terrace
Level 01:
Living Kitchen Dining | Bedroom | Bathroom and toilet | Loggia
Planned location: Nearby lake Lipno |CZE
Author
SYNC Architecture
www.sync-architecture.com






